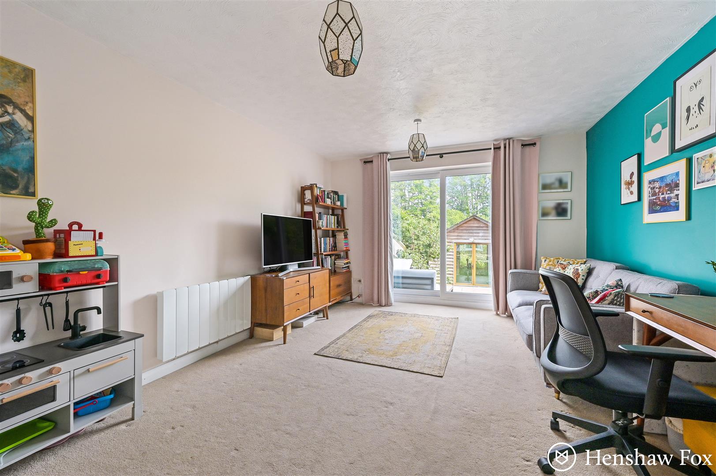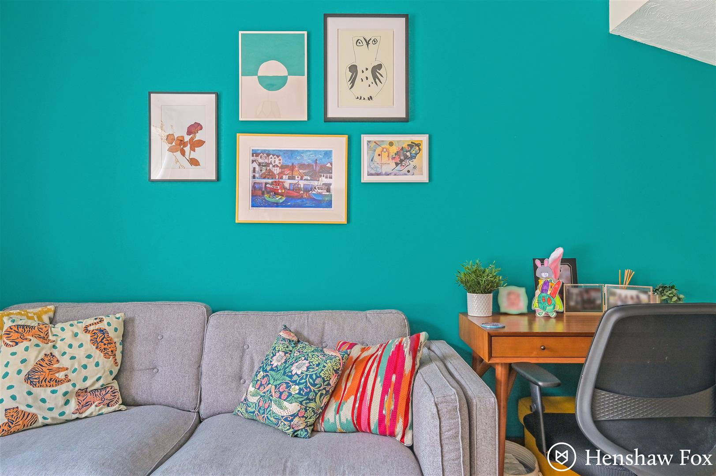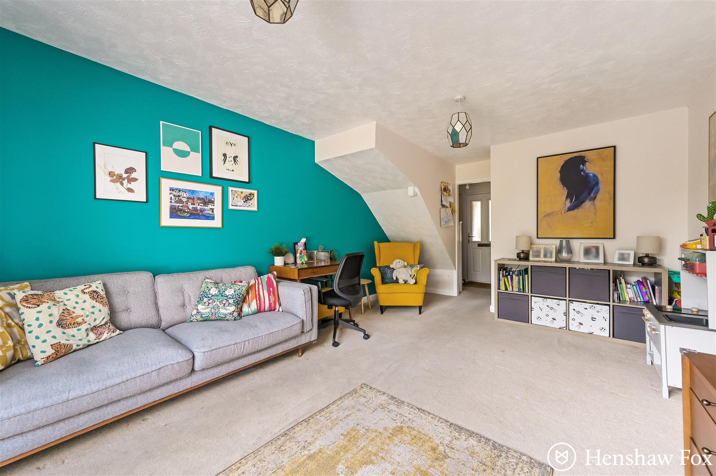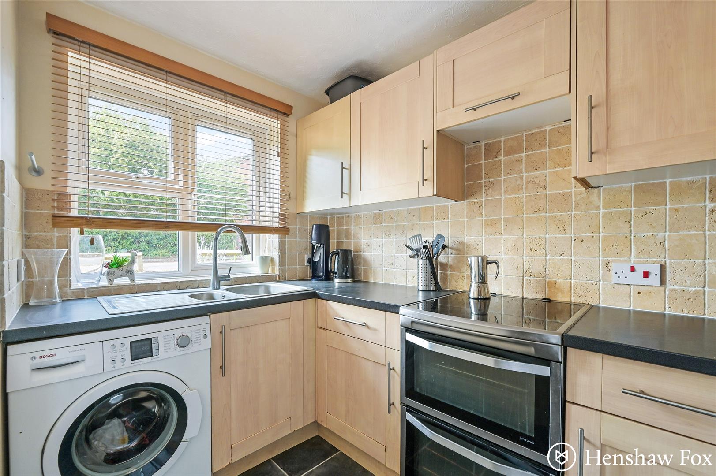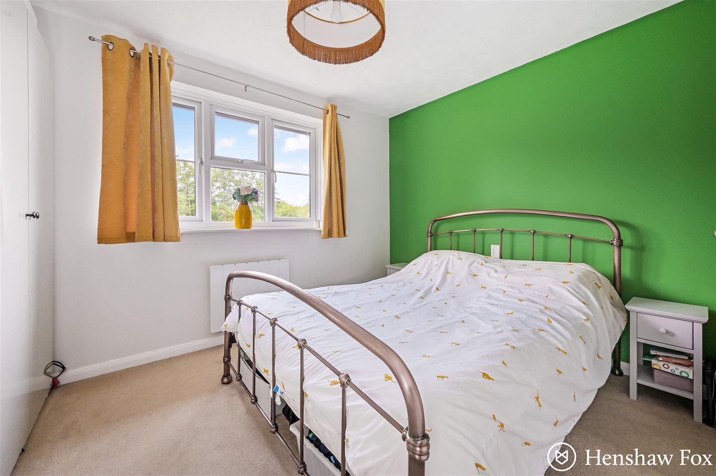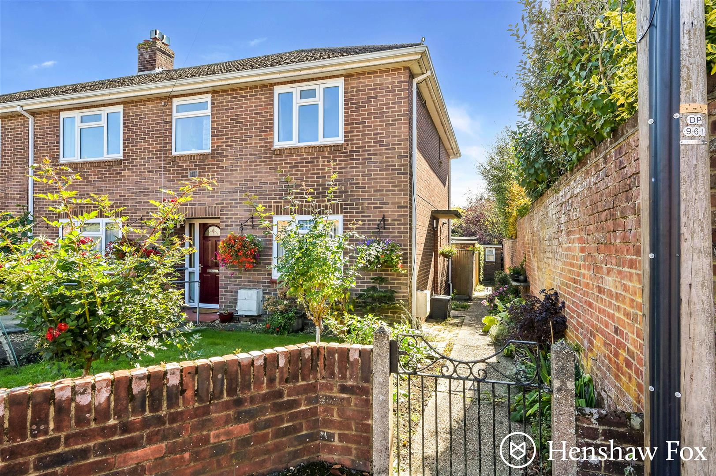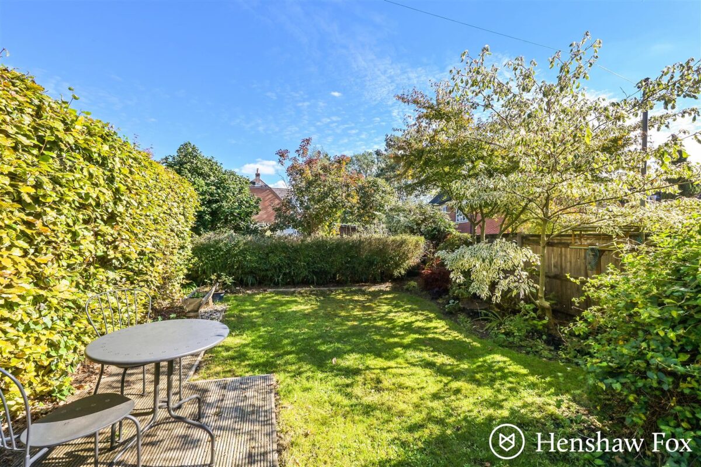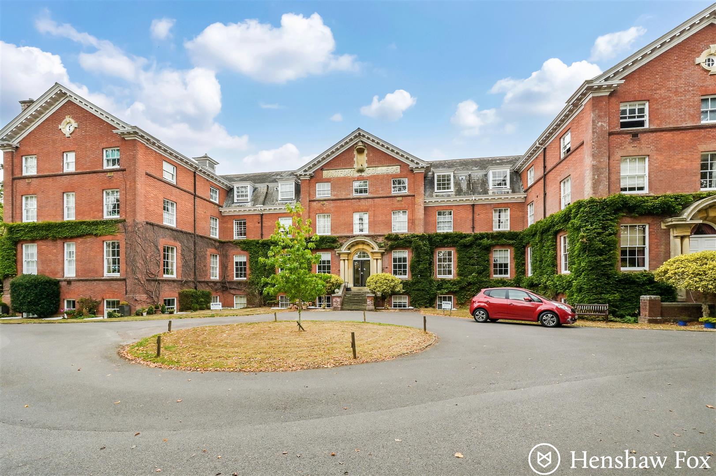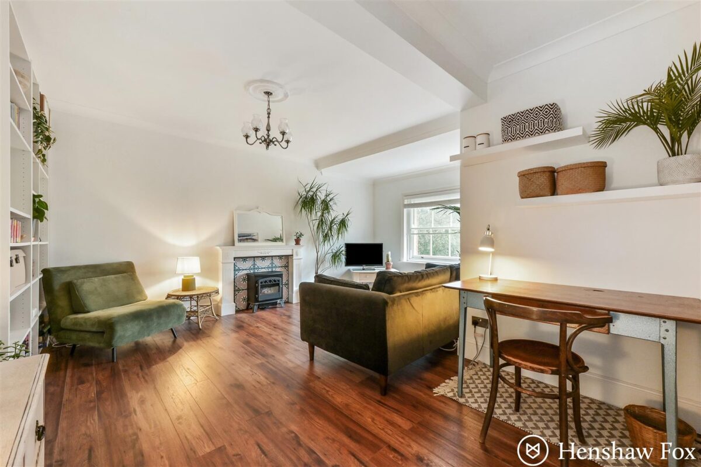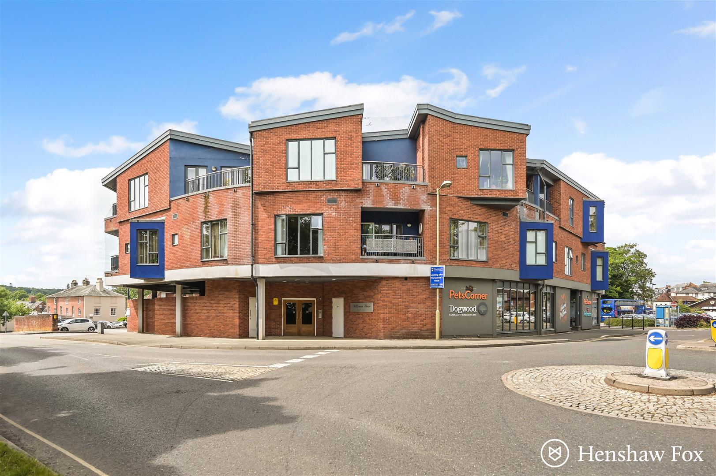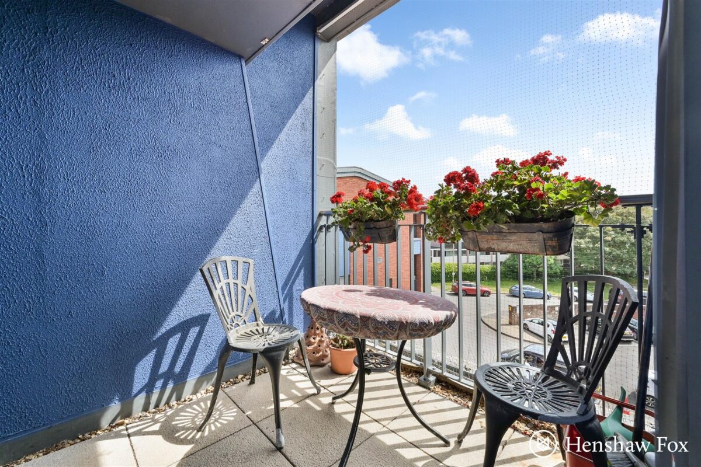Clover Way, Romsey, Hampshire
£280,000
Property Summary
A beautifully presented end of terrace home, positioned on the outskirts of Romsey Town centre. This well appointed property features two bedrooms, modern family bathroom, kitchen and open plan sitting/dining area. Outside, the home enjoys a sunny south facing rear garden, flexible outbuilding with power and allocated parking for two vehicles.
Property Features
- Beautifully presented end of terrace home
- Two bedrooms
- Open plan sitting/dining room
- South facing rear garden
- Flexible outuildining with power
- Allocated parking for two vehicles.
Full Details
Ground Floor
Upon entry, entrance hall allows access for the kitchen, sitting/dining room, stairs to first floor landing and useful storage cupboard. The kitchen has a selection of wall and base storage units, built in oven with hob and extractor above, space for fridge/freezer and plumbing for washing machine. The open plan sitting/dining room is set at the rear of the home and features a sliding door opening out to the rear garden.
First Floor
Ascending to the first floor, the landing allows access to both bedrooms and family bathroom. The principal bedroom is a generous double with views of the rear garden. Bedroom two is also a double with airing cupboard. The modern family bathroom comprises shower over bath, WC and wash basin.
Outside
The beautifully landscaped rear garden is a standout feature with a generous patio area adjoining the house, perfect for outdoor dining and entertaining. Steps lead down to a well-maintained lawn, which extends to a versatile outbuilding complete with power and lighting, ideal for use as a home office, gym, or studio. A side pedestrian gate provides convenient access to the front of the property. Enjoying a desirable south-facing aspect, the garden benefits from sunlight throughout the day.
Parking
Two allocated parking spaces. On street parking also available
Location
Tenure
Freehold
Sellers Position
Buying on
Heating
Electric
Council Tax
Test Valley - Band C


