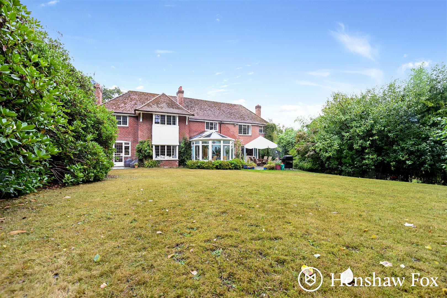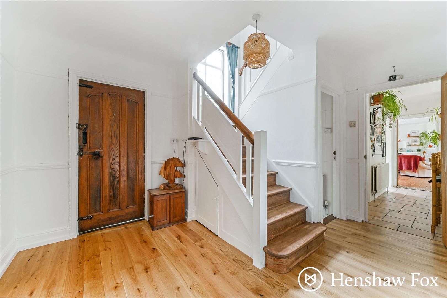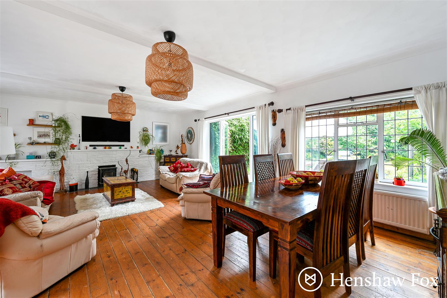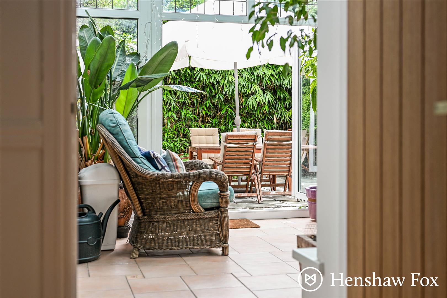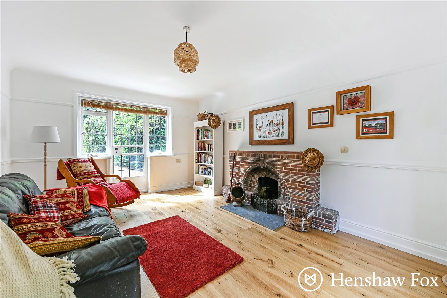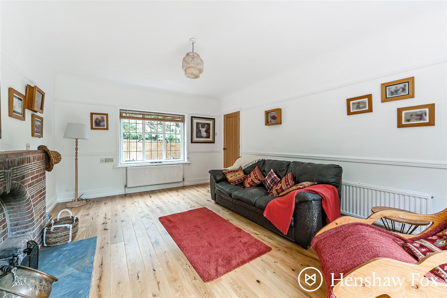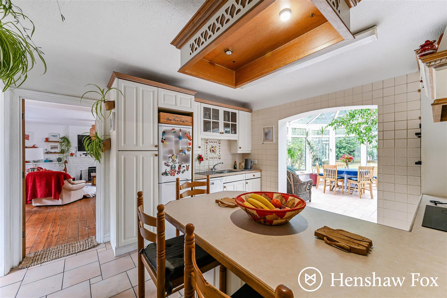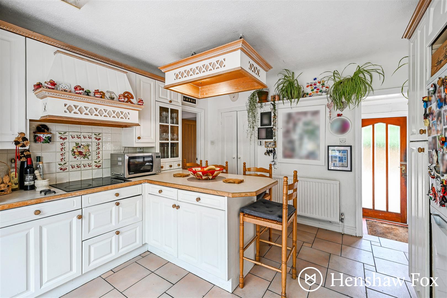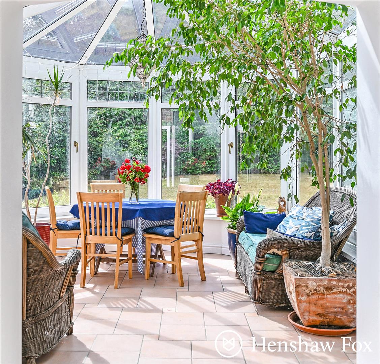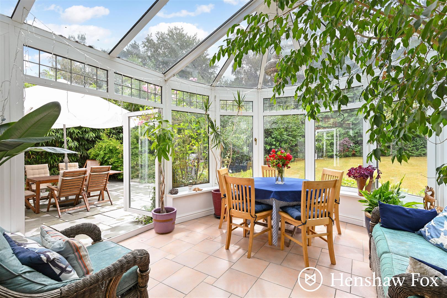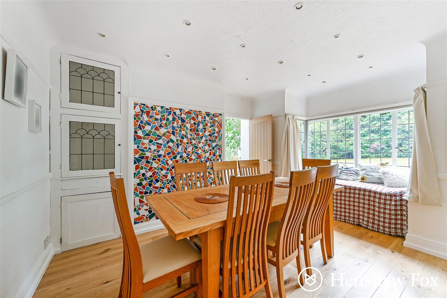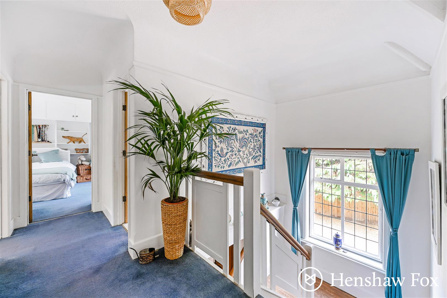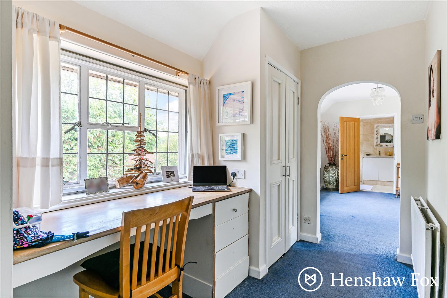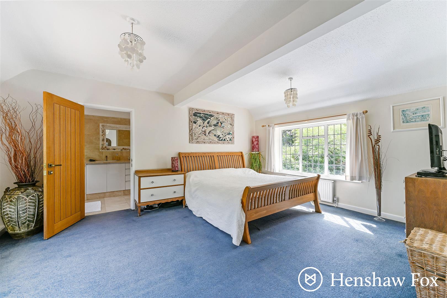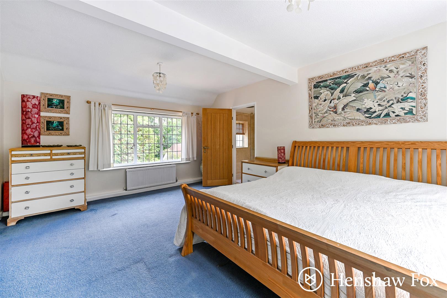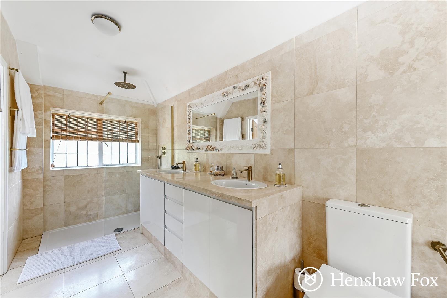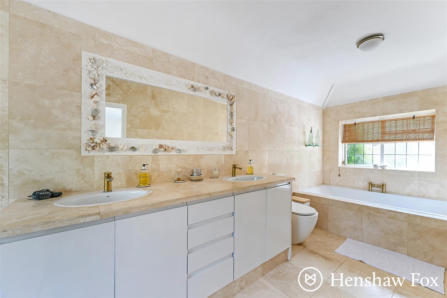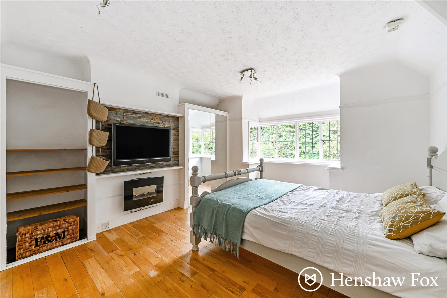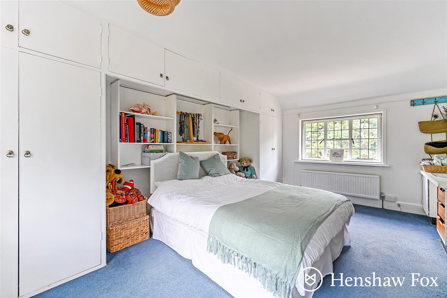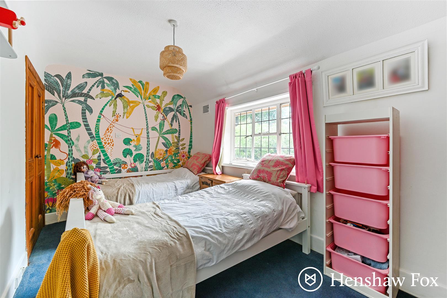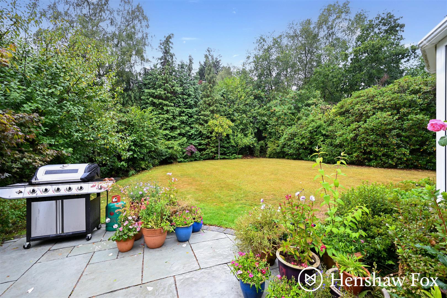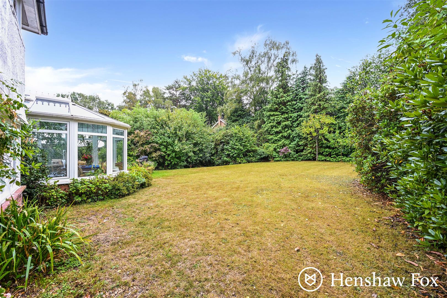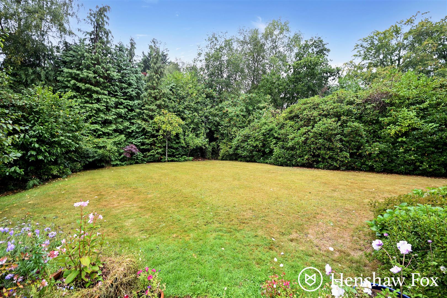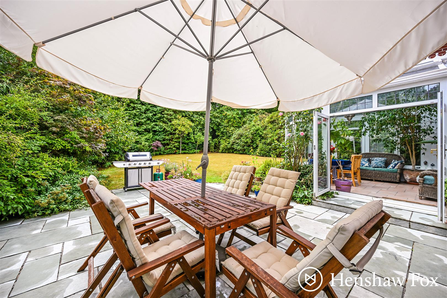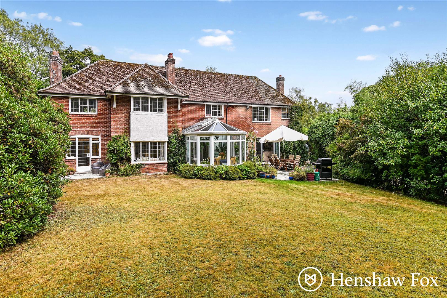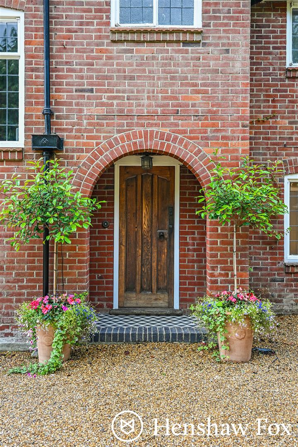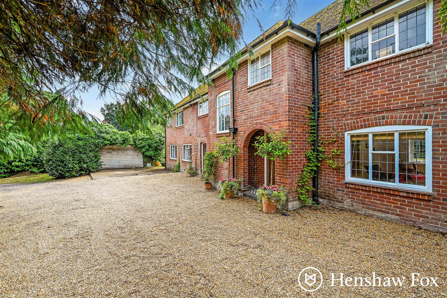Hook Road, Ampfield, Hampshire
£975,000
Property Summary
Discreetly positioned within a sought-after and pleasant setting, this impressive detached home occupies a plot of approximately 0.50 acres and offers spacious, well-balanced accommodation ideal for family living. The property features four double bedrooms, including a principal suite with a dedicated dressing area and a luxurious four-piece en-suite. A well-appointed family bathroom serves the remaining bedrooms. Living space is both generous and versatile, comprising a formal sitting room, a dining room, and a separate family room. The kitchen opens into a light-filled conservatory, seamlessly blending indoor and outdoor living and offering views of the private, southerly facing gardens. Externally, the property boasts a double garage and ample driveway parking. The beautifully maintained gardens offer a high degree of privacy. Planning permission has been granted for the construction of a separate detached dwelling within the grounds.
Property Features
- Located with catchment for the highly regarded Hiltingbury and Thornden Schools
- Planning permission granted for a further detached dwelling within the grounds
- A substantial detached home offering spacious and light accommodation
- Four double bedrooms, with dressing area and four piece en-suite servicing bedroom one
- A generous plot measuring approximately 0.50 of an acre
- Sitting room, dining room, family room, conservatory and kitchen
- Driveway parking for several vehicles and a double garage
Full Details
Ground Floor
The welcoming entrance hallway is finished with stylish engineered oak flooring and provides access to the dining room, family room, kitchen, and the first floor via a central staircase. The oak flooring blends into the family room and dining room, the family room enjoys a pleasant double aspect, creating a light and airy space. An open fireplace serves as an attractive focal point, while doors open directly onto the rear garden, blending indoor comfort with outdoor living. The dining room offers ample space for a formal dining suite and leads seamlessly into the conservatory, which in turn opens into the kitchen/breakfast room, a layout ideal for modern family life and entertaining. The kitchen is well-equipped with a range of cupboards and drawers, a breakfast bar for casual dining, a chest-height double oven, and a hob with extractor hood over. There is also space for a fridge/freezer and dishwasher. The sitting room is a particularly generous and bright space, also enjoying a double aspect and featuring glazed doors opening to the rear garden, further enhancing the connection to the outdoors.
First Floor
The principal bedroom is a spacious double, approached via a dedicated dressing area complete with built-in wardrobes and a vanity space. This room is served by a large and well-appointed four-piece en-suite, featuring a WC, wash basin, bath, and walk-in shower.
Bedroom two is another generous double, benefiting from a pleasant double aspect and built-in wardrobes. Bedroom three features a fitted wardrobe and an attractive bay window that overlooks the rear gardens, creating a lovely focal point. Bedroom four also enjoys views over the rear garden and includes two built-in wardrobes, offering excellent storage. The family bathroom is fitted with a modern white suite comprising a WC, wash basin, a bath with shower attachment, and a shower screen.
Outside
The garden is a distinctive feature of the home, offering excellent privacy and a pleasant south-westerly aspect. A paved area adjoins the rear of the property, providing an ideal space for outdoor seating and dining. The remainder of the garden is laid to lawn. There are two distinct areas within the garden, separated by established hedging and mature trees.
Parking
There is driveway parking for several vehicles, and the double garage, which has an up-and-over door, is in need of some repair.
Planning Permission
Planning permission was passed in 2019 for an additional detached home to be built withing the grounds for Heywood, for more information visit the Test Valley Planning Portal, search with reference 15/01721/FULLS, or contact Henshaw Fox. The sellers have informed us work has commenced, therefore the the permission is still valid.
Location
The property enjoys a secluded position within the village of Ampfield, ideally located within easy reach of Romsey, Chandler’s Ford, and Winchester. This well-connected setting offers the perfect balance of rural charm and convenience. The nearby village boasts a welcoming community feel, featuring a church, village hall, and several highly regarded pubs. Just 2.5 miles to the south-west lies the historic market town of Romsey, offering a wide range of amenities including independent shops, pubs, schools, and everyday essentials. Romsey railway station provides excellent links to Southampton and Salisbury, making it ideal for commuters and families alike.
Sellers Position
No onward chain
Age
1930s
Tenure
Freehold
Infant and Junior School
Hiltingbury Infant and Junior School
Secondary School
Thornden School
Council Tax
Band G - Test Valley Borough Council

