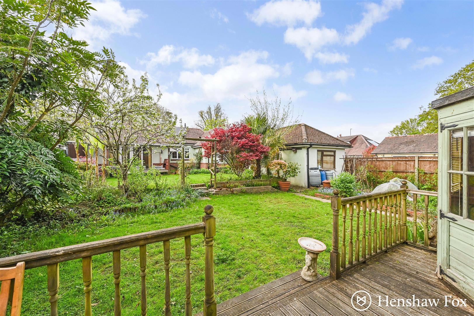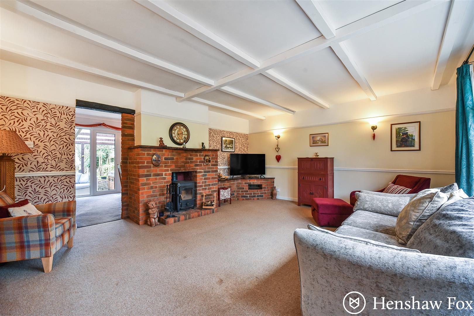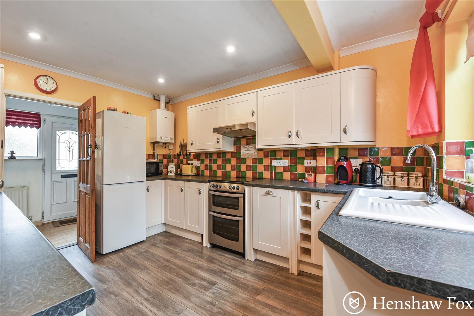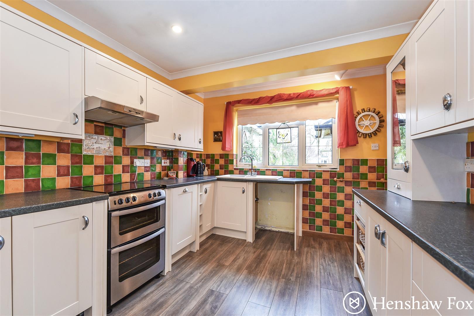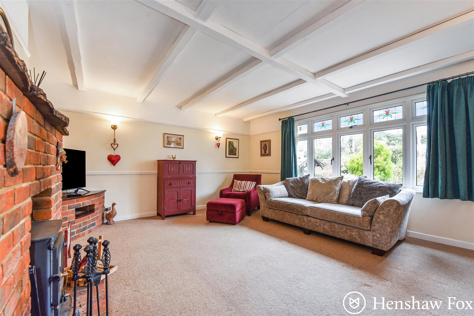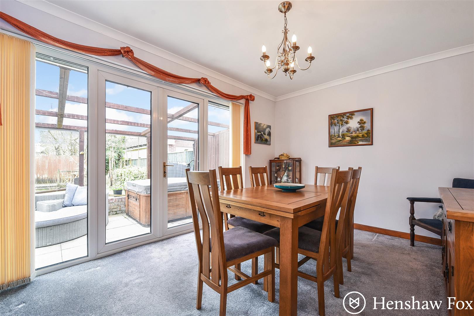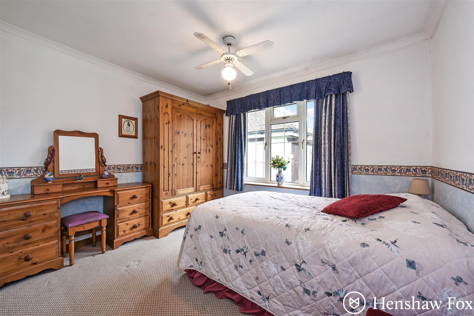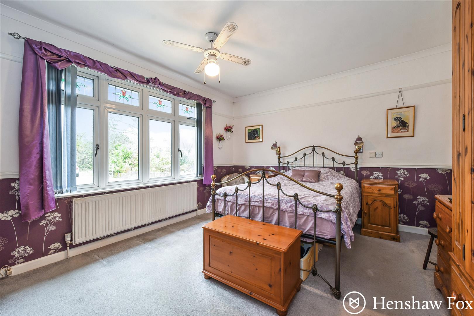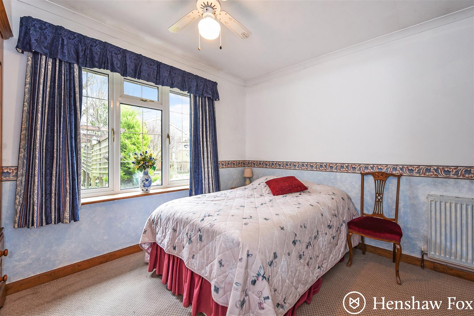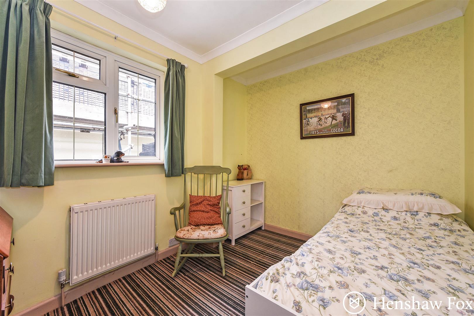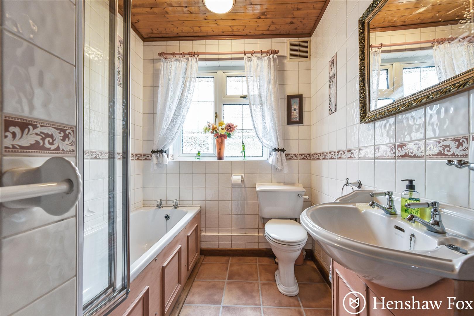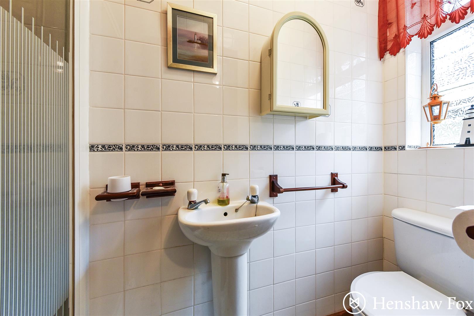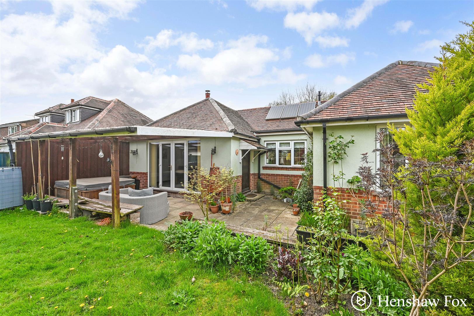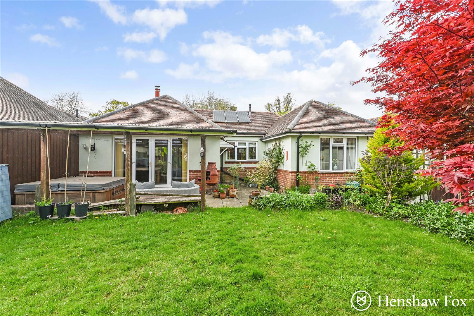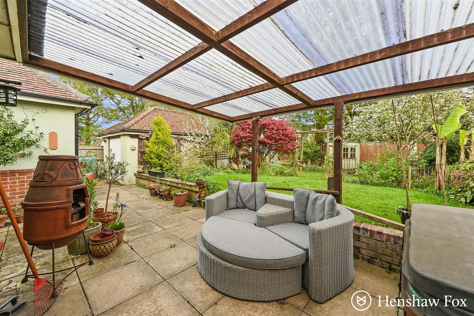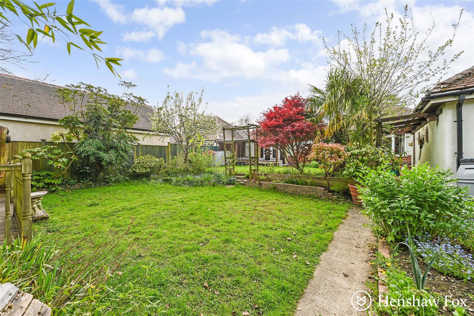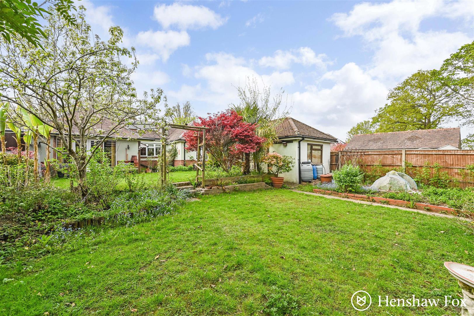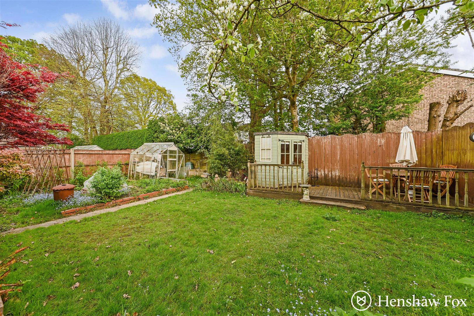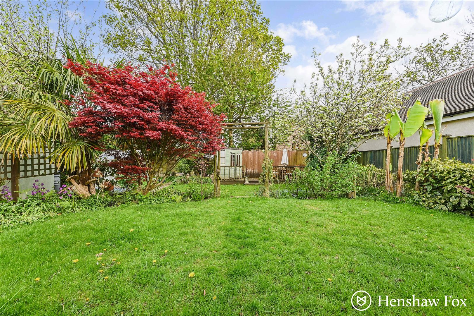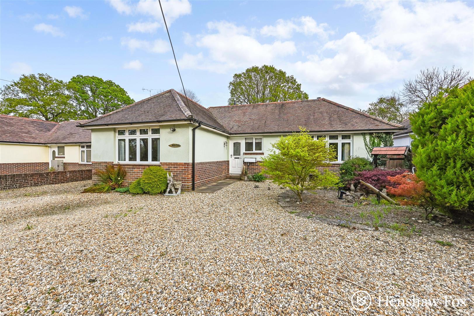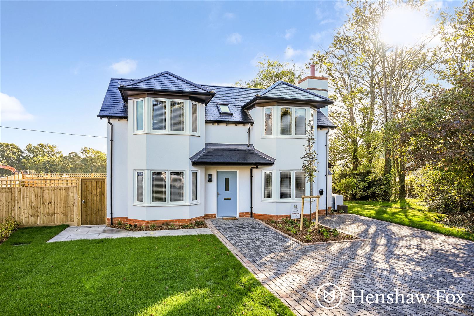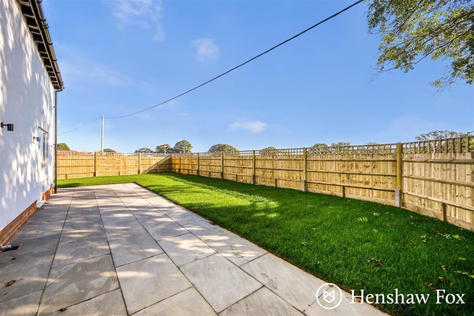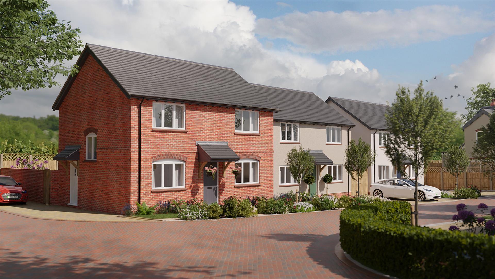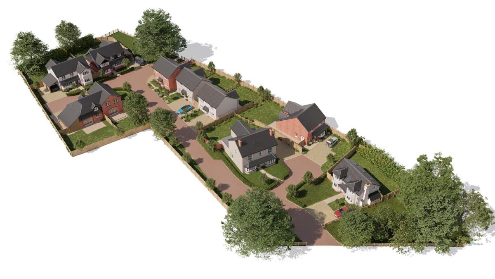Cooks Lane, Totton, Hampshire
£500,000
Property Summary
This charming detached bungalow is conveniently positioned in arguably one of the most desirable roads in Old Calmore enjoying a generous plot approaching one fifth of an acre. Offered to the market with no onward chain the extended accommodation offers three generous bedrooms with an en-suite shower room and family bathroom. A spacious sitting room with log burning stove is complemented by a separate dining room and fitted cottage style kitchen. The impressive frontage offers extensive parking on the gated driveway extending to the detached garage/workshop. The private and enclosed rear garden boasts a covered seating area, well tended lawns with raised decking and a summer house. Solar panels off set the running costs providing a quarterly income.
Property Features
- An attractive detached and extended bungalow
- Generous and mature plot approaching one fifth of an acre
- Three bedrooms with an en-suite shower room
- Spacious sitting room and separate dining room
- Fitted cottage style kicthen
- Ample off road parking on the gated driveway
- Detached garage / workshop
- Mature and well stocked gardens
- Solar Panels generating an annual income
- No onward chain
Full Details
Accommodation
The part glazed UPVC front door opens into the welcoming entrance hall fitted with oak effect flooring complementing the neutral decor with an airing cupboard housing the immersion tank and storage cupboard over. The generous sitting room features a red brick fire place and log burning stove as a focal point with the adjoining dining room flooded with natural light from the glazed French doors out to a covered seating area. A rear lobby accesses the garden with an open arch through to the fitted kitchen offering a range of shaker style wall and base units with contrasting work surfaces. Integrated appliances include a double oven with four burner gas hob, filter hood over and slimline dishwasher. Plumbing and space is available for a washing machine and freestanding fridge freezer. The three bedrooms are well proportioned with bedrooms one and two being large doubles. The third bedroom boasts an en-suite shower room comprising a shower cubicle, wash basin and wc.
Parking
Extensive parking is available on the shaped gravel driveway for numerous vehicles, extending to the left hand side of the property to the detached garage/workshop.
Outside
The mature gardens are well planted and enclosed, featuring a covered seating area which abuts the rear of the property ideal for entertaining or al fresco dining. A raised lawn is flanked by well panted borders and punctuated with an attractive variety of small trees and shrubs. A lower lawn extends to a raised decking area and summer house with a vegetable garden and greenhouse to the rear of the garage
Location
Conveniently situated within Old Calmore and nestled on a no through road with King George V playing fields and cricket ground nearby, local amenities include a public house, community centre, gym and shop. Calmore junior and middle school are close by with Totton town centre less than two miles away, offering a wider range of amenities. Access to junction 2 of the M27 motorway is also less than two miles away and provides fast road links to the South Coast and London. Totton train station provides direct rail links to London Waterloo and the New Forest National Park is on the doorstep.
Sellers Position
No onward chain
Heating
Gas fired central heating
Solar panels
Generating an annual income
Infants & Junior School
Calmore Infants & Middle School
Secondary School
Testwood School
Council Tax
Band E - New Forest District Council

