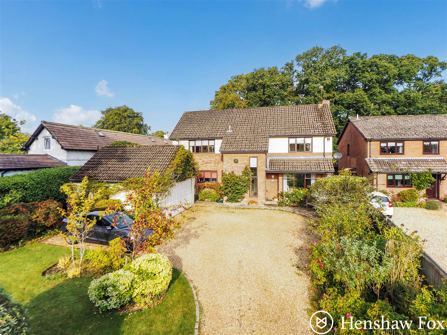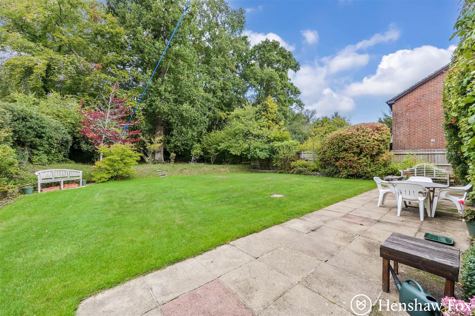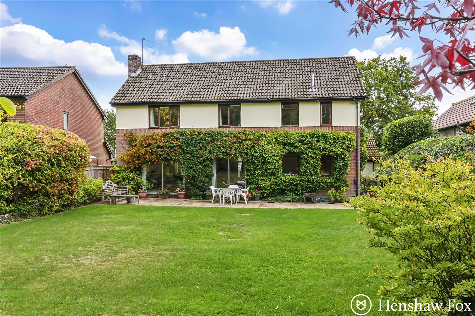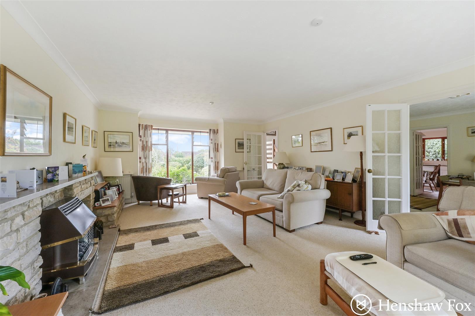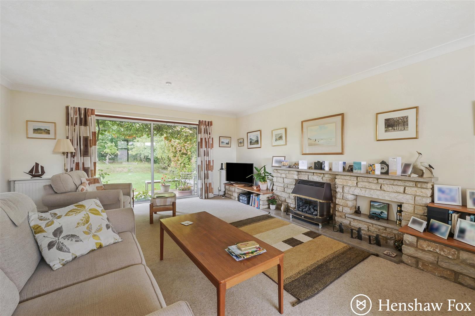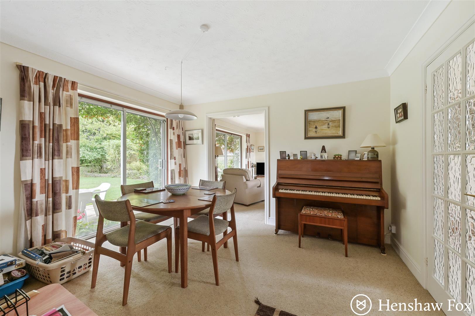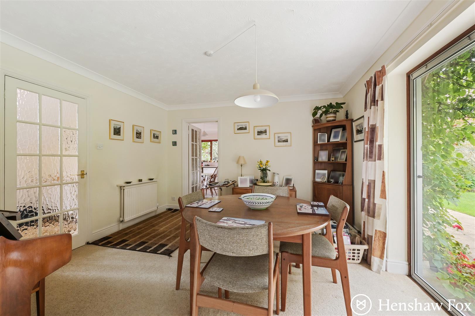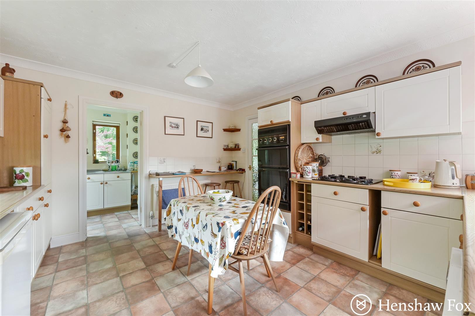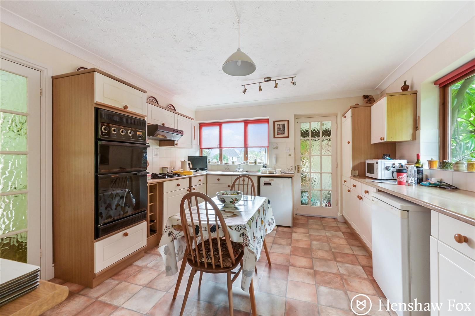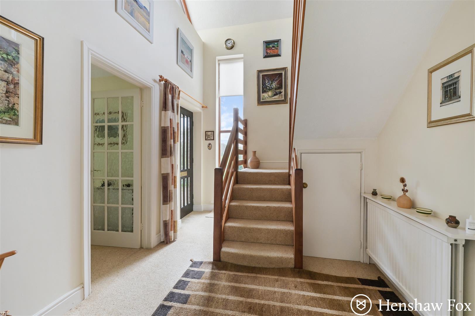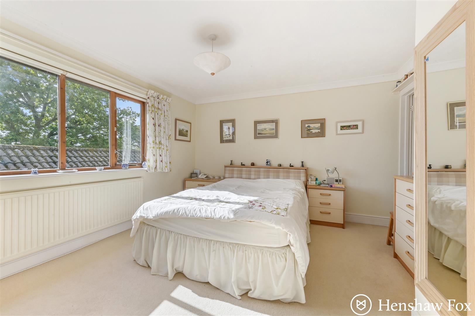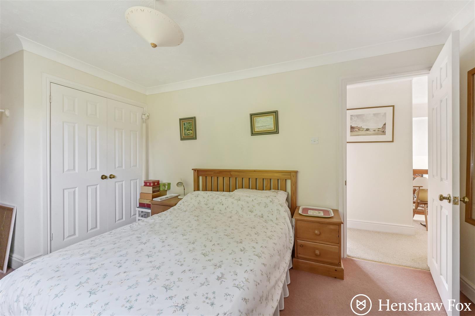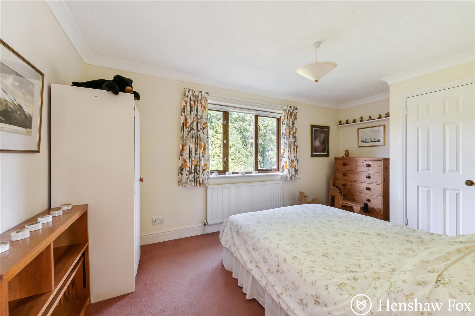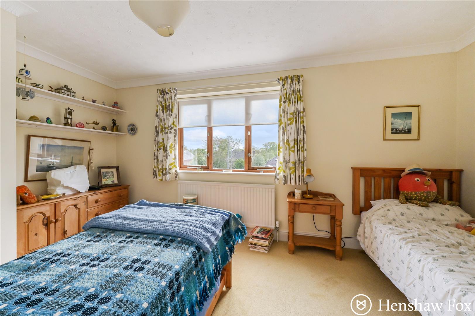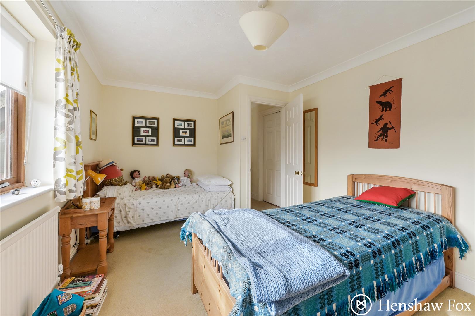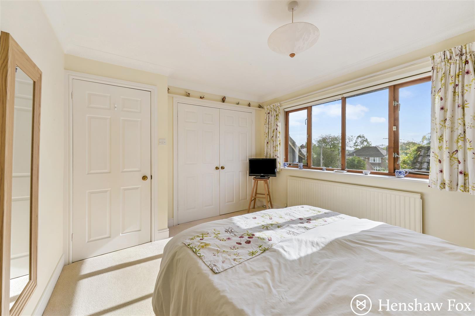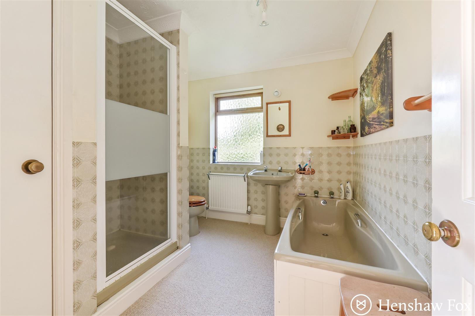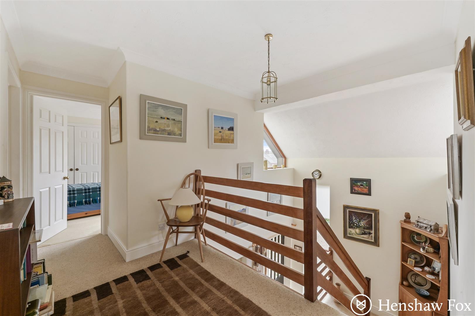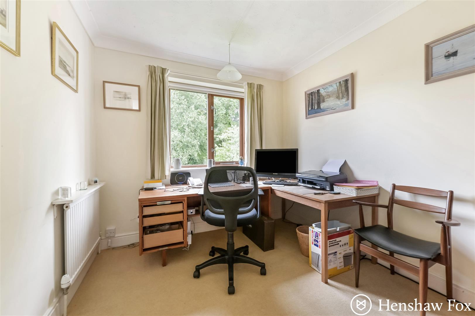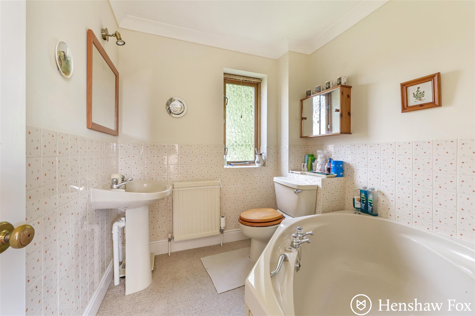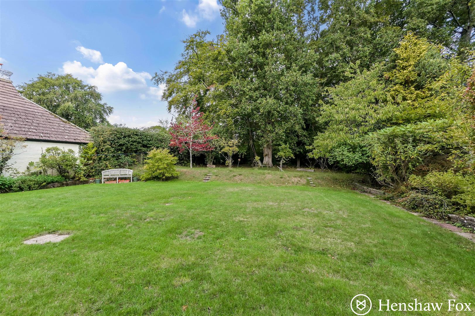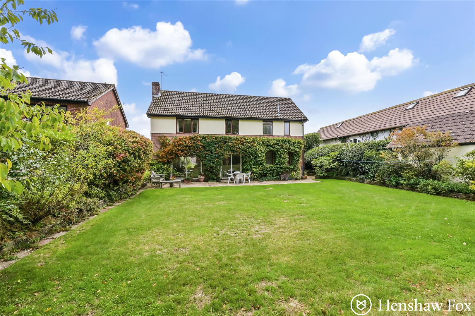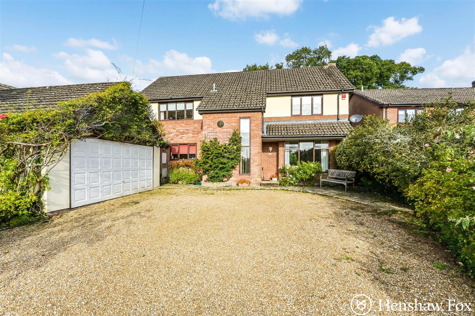Woodlands Road, Woodlands, Hampshire
£825,000
Property Summary
An impressive and detached forest home positioned in the desirable New Forest village of Woodlands, set on a generous plot of approximately 0.38 of an acre. A superb family home in a wonderful location offering scope to upgrade or extend subject to the usual planning consents. The accommodation comprises four bedrooms, three of which have built in wardrobes, an en-suite servicing bedroom one, a four piece family bathroom, sitting room, dining room, kitchen/breakfast room and utility room. Ample parking is available on the gated driveway fronting the double garage.
Property Features
- An impressive and versatile Forest home in a desirable village location
- Generous plot of approximately 0.38 of a acre
- Four bedrooms, three of which benefit from built in/fitted wardrobes
- En-suite serving bedroom one and four piece family bathroom
- Sitting room, dining room and kitchen/breakfast room
- Pleasant and private gardens
- Double garage and gated driveway parking
- All mains services
Full Details
Ground Floor
The welcoming reception hallway features a galleried landing and provides access into the main living areas on the ground floor, including the sitting room. Designed to maximise natural light, the sitting room features a box window overlooking the front of the home, sliding doors opening to the rear gardens and a fireplace as the main focal point. An opening leads into the dining room, which has doors opening to the garden. The kitchen/breakfast room is fitted with a range of storage cupboards, a fitted breakfast bar and there is space for table and chairs. Integrated appliances include a gas hob with extractor hood over and an eye-level double oven, there are spaces for additional appliances. The utility room has space for a tumble dryer and washing machine, a lobby provides access to the front and rear of the home.
First Floor
The galleried first floor landing provides access to the four bedrooms, the family bathroom and the loft space. Bedroom one is a generous double room that benefits from a built in double wardrobe and en-suite, which is fitted with a corner bath, wash basin and WC. Bedrooms two, three and four are all good size bedrooms, bedroom four is currently used as a study/home office.
Outside
The home is set on grounds of approximately 0.38 acres, offering generous outdoor space. The rear garden extends to around 175 feet in length, featuring a paved terrace directly behind the house that leads to a large, well-maintained lawn. Toward the back of the garden lies a section of established woodland, fully enclosed with fencing, providing both privacy and a natural, scenic backdrop. Side access leads to the double garage, the lobby and front of the home.
Parking
A five bar gate opens to a generous amount of driveway parking, a double garage has power, lighting and a door opening to the side garden.
Location
The desirable village of Woodlands is located with in The New Forest National Park offering miles of beautiful walks and cycle rides on the doorstep as well as places of interest and natural beauty to explore. A comprehensive range of amenities include well regarded local schooling for all ages, easy access to the motorway networks and direct access to London Waterloo via Ashurst train station. The village of Ashurst boats various well regarded eateries and public houses with the picturesque village of Lyndhurst just three miles away.
Sellers position
No onward chain
Heating
Gas fired central heating
Infants & Junior School
Netley Marsh Ce Infant School & Bartley Ce Junior School
Secondary School
Hounsdown Academy
