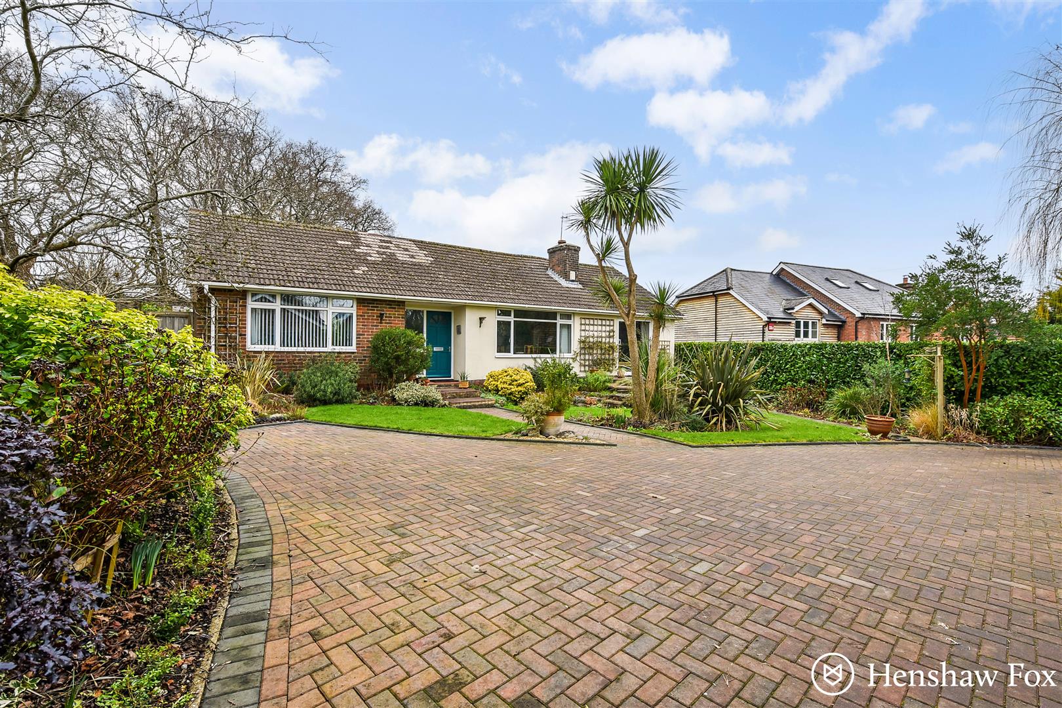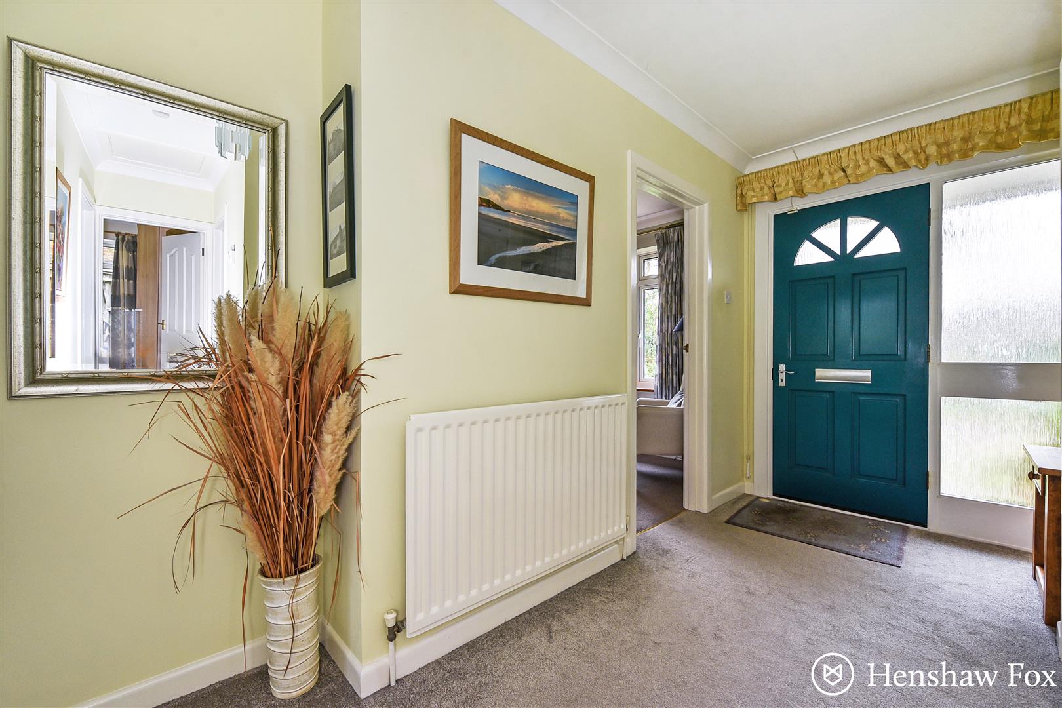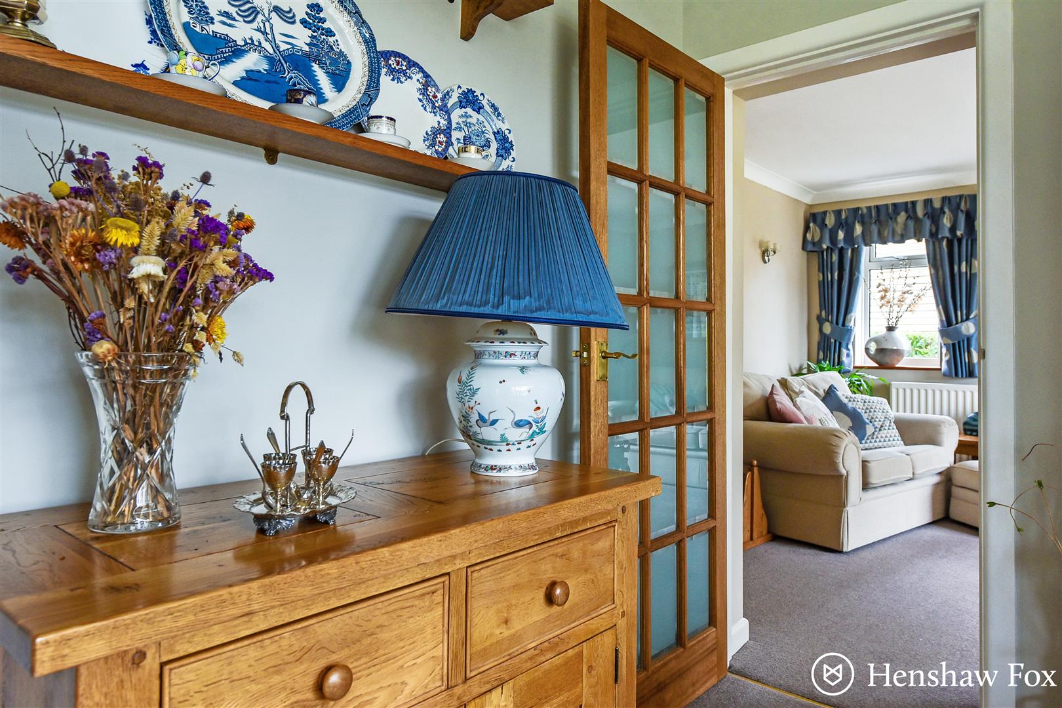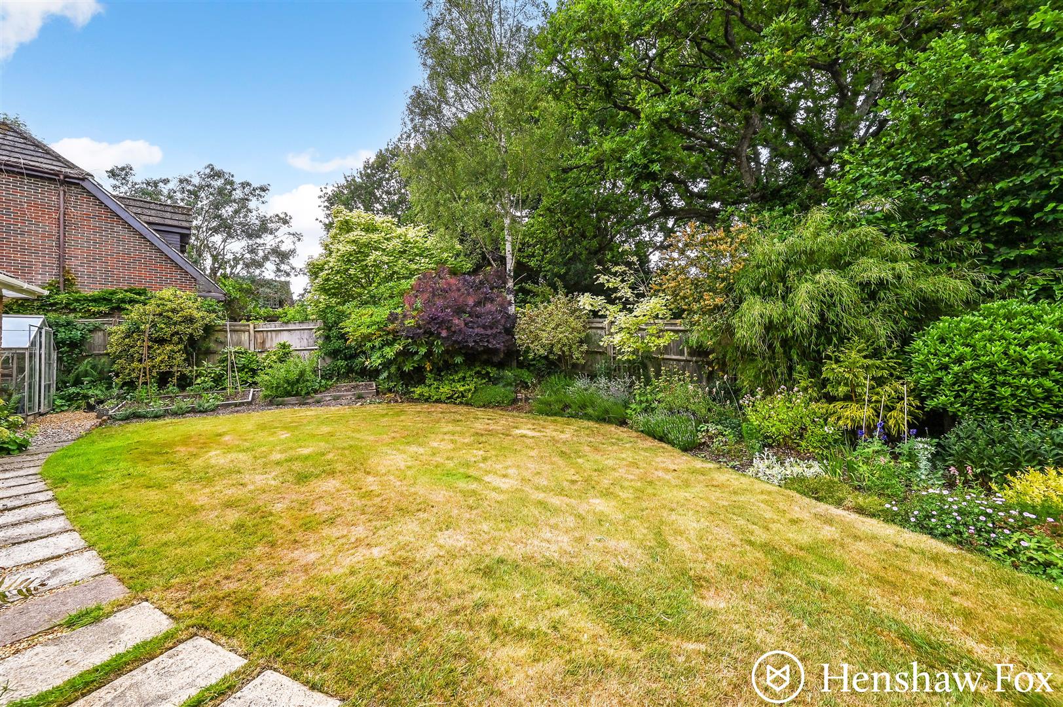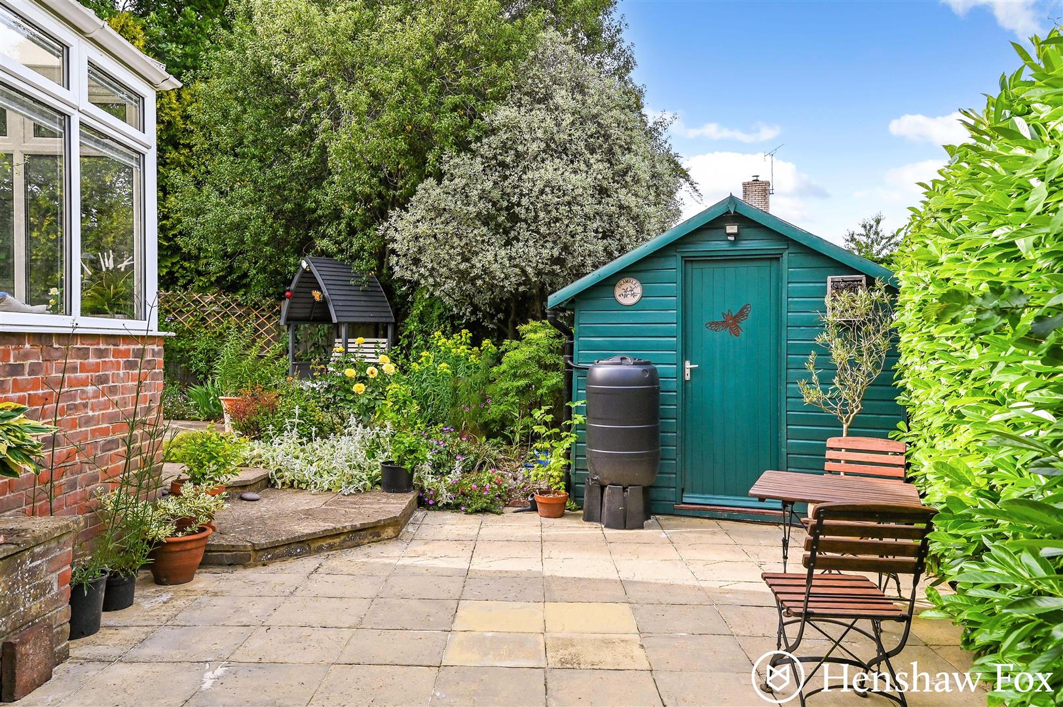Winchester Hill, Romsey, Hampshire
£675,000
Property Summary
A beautifully kept and wonderfully light detached bungalow, discreetly positioned on a generous plot approaching 0.20 of an acre and with pleasant gardens to the front and rear. The accommodation offers three bedrooms, family bathroom, sitting room, dining room, kitchen/breakfast room, utility room, conservatory, driveway parking and detached double garage.
Property Features
- Detached bungalow situated on a generous plot approaching 0.20 of acre
- Discreetly positioned offering a great deal of privacy
- Three bedrooms and family bathroom
- Sitting room, dining room and conservatory
- Kitchen/breakfast room with intergrated appliances and utility room
- Detached double garage with electric door, workshop and greenhouse
- Driveway parking for several vehicles
- Seller suited with forward purchase
Full Details
Accommodation
The welcoming entrance hallway provides access to the dining room, the three bedrooms, family bathroom, storage cupboards and loft access. The dining room offers ample space for the dining suite, a large window overlooks the front gardens and doors lead to the kitchen/breakfast room and sitting room. The sitting room has a gas fire providing the perfect focal point and sliding doors open to the front garden. The kitchen/breakfast room has space for table and chairs, a range of cupboards and drawers, appliances include a 'Bosch' chest level double oven, 'Bosch' induction hob and 'Bosch' dishwasher, there is space for a fridge/freezer. The utility room offers further storage, provides access to the airing cupboard, has space for the washing machine, space for a tumble/condensing dryer, a door leads to a separate WC which houses the 'Worcester Bosch' boiler. The conservatory has views over the rear garden and double doors opening to the rear garden. Bedrooms one and two are both double rooms that benefit from fitted wardrobes, bedroom three is a good size room that is currently used as a study. The bathroom is fitted with a modern white suite comprising WC, wash basin, bath with shower over, fitted shower screen, there is access to a linen cupboard.
Outside
The home sits within a plot approaching 0.20 of an acre. The front garden is landscaped with a range of established hedging and shrub borders, a pathway leads to the front door. The rear garden offers a great deal of privacy, paving adjoins the rear of the conservatory, there is an area laid to lawn and established hedging and shrub borders. A workshop has power and lighting, there is a greenhouse and side access via both sides of the home.
Parking
Block paved driveway parking provides parking for several vehicles. A detached double garage has power, lighting and an electric garage door.
Location
Brambles is located on Winchester Hill and within a secluded position on the edge of Romsey. It is approximately 2 miles from the town centre and train station, while there is a bus stop nearby, providing easy access into the town's various general amenities.
Sellers Position
Found property to purchase
Age
1960s
Heating
Gas central heating
Council Tax
Band E - Test Valley Borough Council
