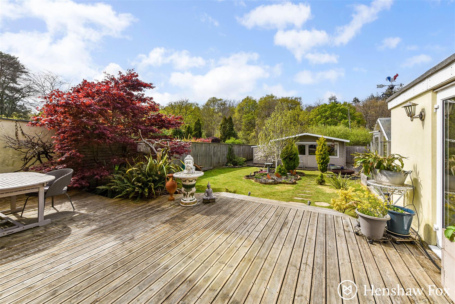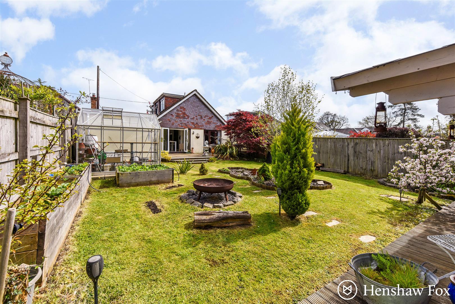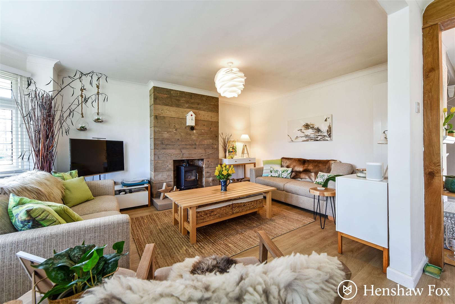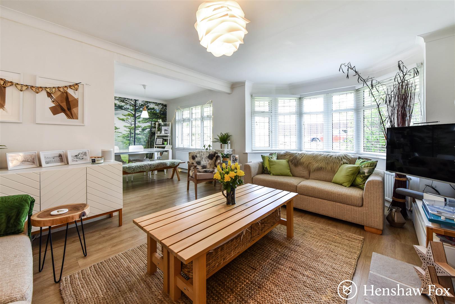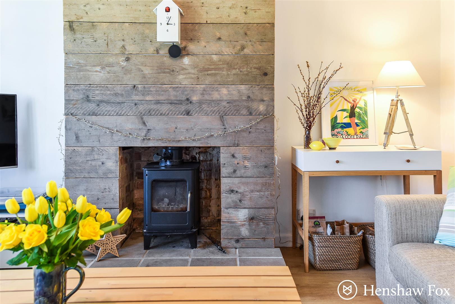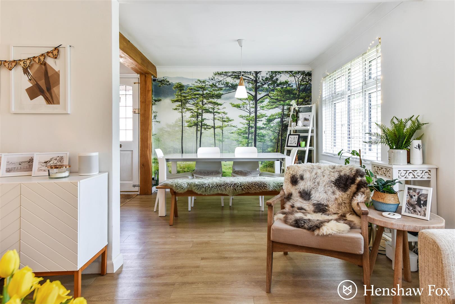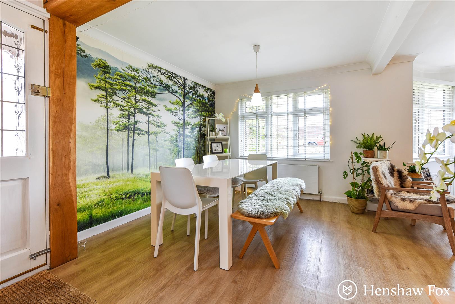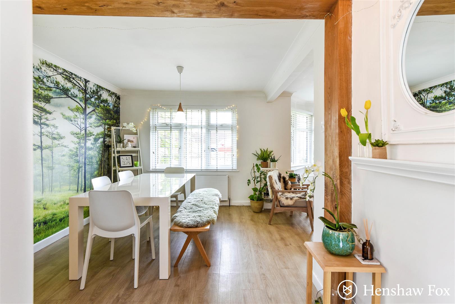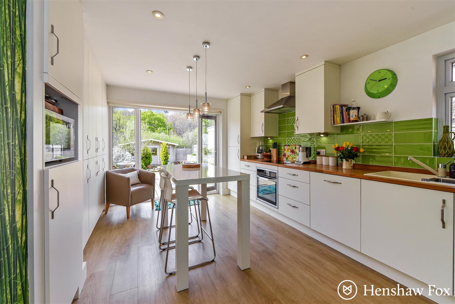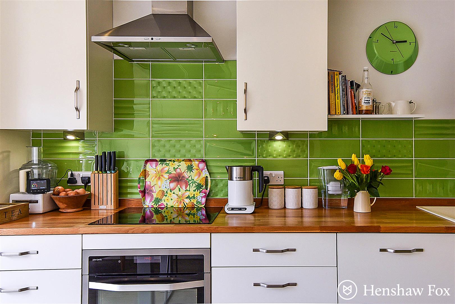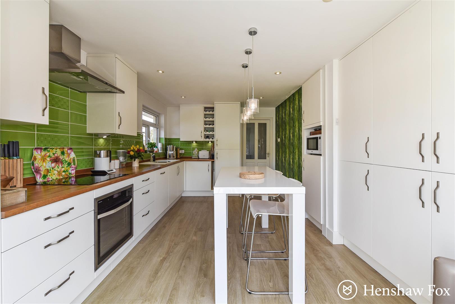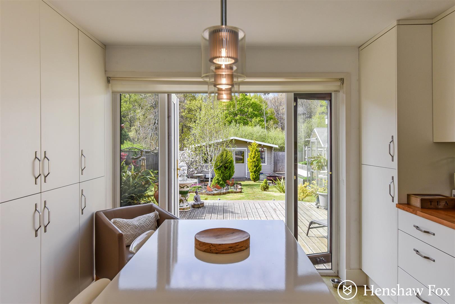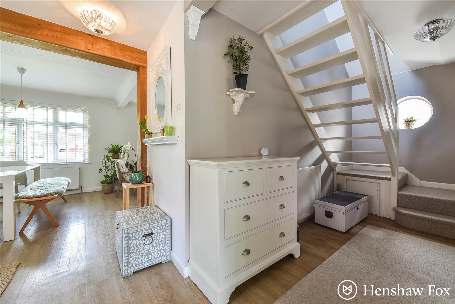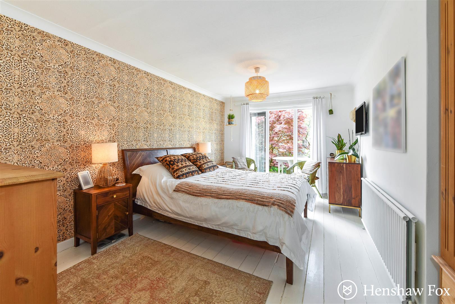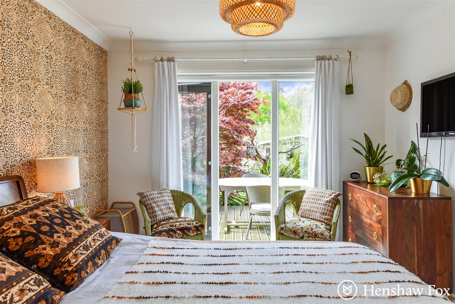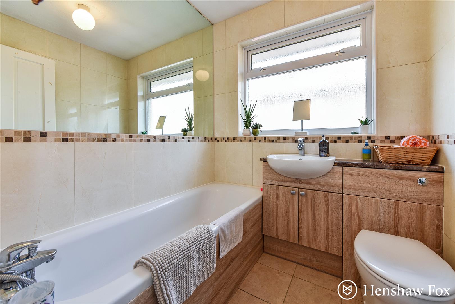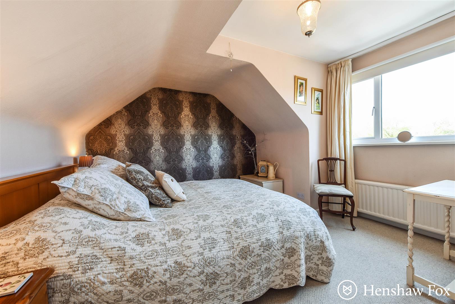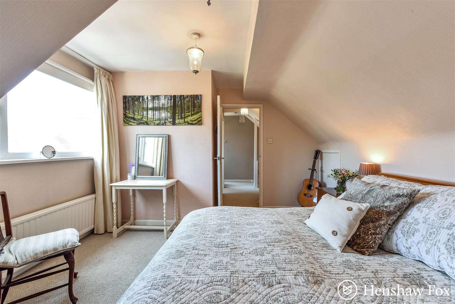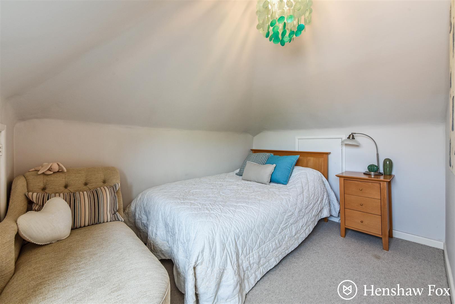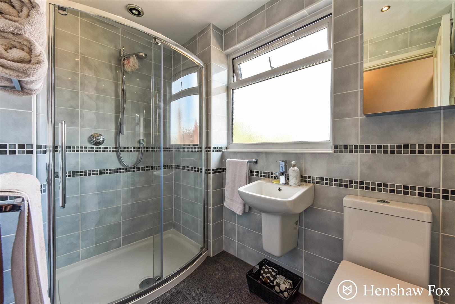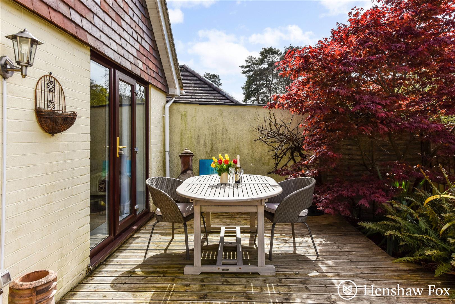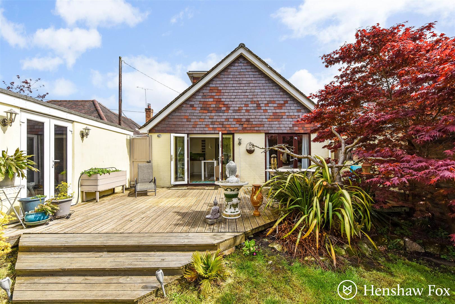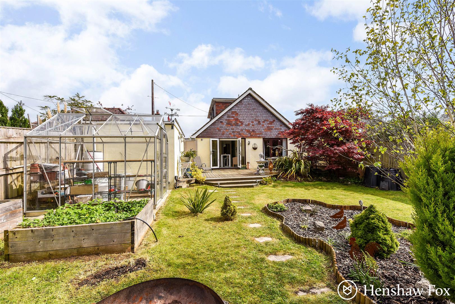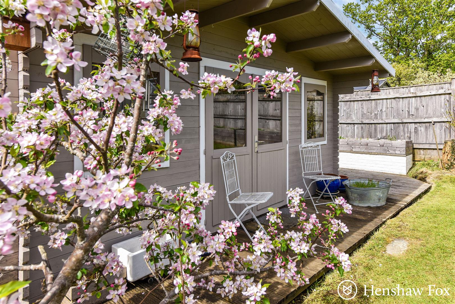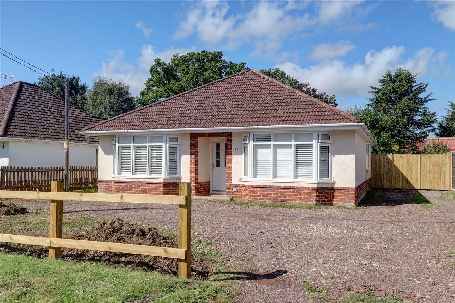Ashdene Road, Ashurst, Hampshire
£585,000
Property Summary
This extended and beautifully presented home is conveniently situated within the heart of the desirable New Forest village of Ashurst, enjoying a wealth of amenities on the doorstep including Ashurst station with direct rail links to Waterloo. The accommodation offers three generous bedrooms served by a family bathroom and separate shower room, complemented by an open plan sitting and dining room with a stylish kitchen breakfast room fitted with a range of integrated appliances. Ample off road parking is available on the block paved driveway extending to the single detached garage. The enclosed and landscaped rear garden enjoys a sunny aspect set against a treelined backdrop, ideal for entertaining on the raised decking overlooking the shaped lawn. Outbuildings include an insulated garden cabin/studio, timber garden store and greenhouse with raised planters.
Property Features
- An extended and detached chalet style home
- Beautifully presented throughout
- Three generous double bedrooms
- Open plan sitting and dining area with log burning stove
- Stylish kitchen and breakfast room
- Fully tiled family bathroom and separate shower room
- Off road parking and detached single garage
- Private landscaped rear garden with decking area
- Sunny rear aspect
- Garden cabin/studio, timber garden store and green house
Full Details
Ground Floor
The recessed and part glazed front door opens into the light and spacious reception hall which flows into the open plan dining and siting room. Light oak effect flooring complements the tasteful neutral decor with a woodlands mural in the dining area. The sitting room features a rustic fireplace and log burning stove as a focal point with a bay window to the front aspect. The stylish kitchen breakfast room enjoys a dual aspect and under floor heating, flooded with natural light from glazed French doors to the private garden. An extensive range of white fronted wall and base units are complemented by oak block work surfaces with an inset sink and drainer. Integrated appliances include a single oven, induction hob with extractor hood over, dishwasher, washing machine, fridge and freezer. A spacious inner hall hosts the stairs to the first floor with a port hole window on the half landing. An impressive double bedroom over looks the garden with access out to the decking via a glazed door. The fully tiled family bathroom comprises a panelled bath with shower attachment, vanity unity and mounted wash basin, wc and heated towel rail.
First Floor
The open landing provides a useful storage area and serves two generous double bedrooms with access to the eaves storage. The modern shower room is fully tiled with a large shower cubicle and digital shower, dual flush wc, wash basin and heated towel rail.
Parking
Parking is available for numerous vehicles on the block paved driveway which extends to the detached single garage.
Outside
The private and enclosed rear garden enjoys a leafy treelined backdrop and offers a mature and landscaped out door space to relax or entertain on the raised decking area. The well tended and shaped lawn extends to an additional decking area with an insulated garden cabin/studio with timber garden store adjacent. Other features include a green house, arrangement of raised planters and irrigation system with a colourful variety of mature shrubs and plants.
Location
The popular village of Ashurst is conveniently located within the New Forest National Park just minutes from the open forest with a wealth of amenities available in the village including shops, restaurants, public houses and a train station with direct rail links to London Waterloo. Lyndhurst is within 3 miles with a comprehensive range of amenities available within the neighbouring town of Totton or Southampton City Centre. Easy access is available on to the motorway network providing access to the South Coast and beyond.
Sellers position
Buying on
Heating
Gas fired central heating
Infants & Junior School
Foxhills Infant & Junior School
Secondary School
Hounsdown School
Council Tax
Band D - New Forest District Council

